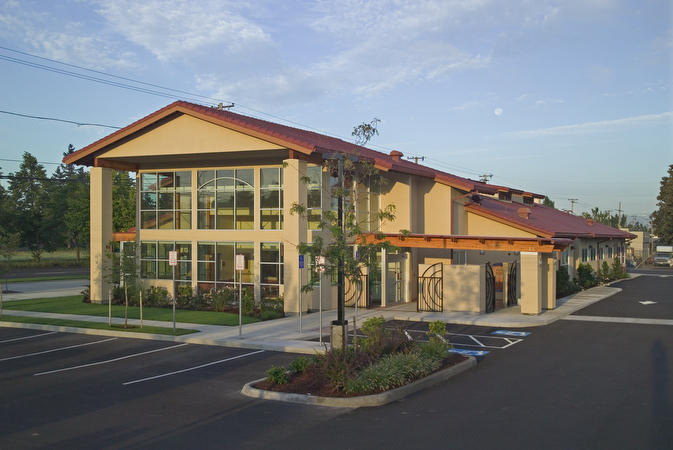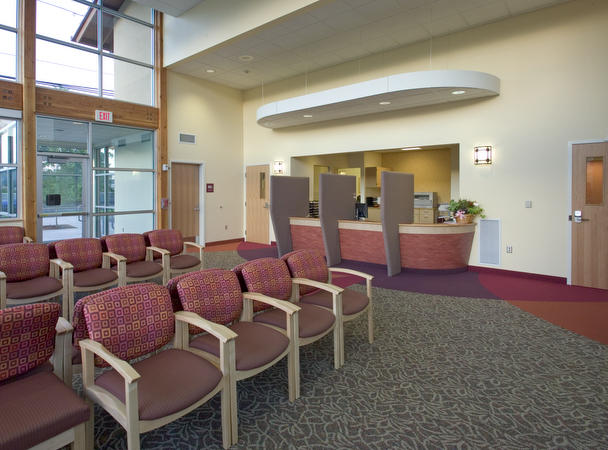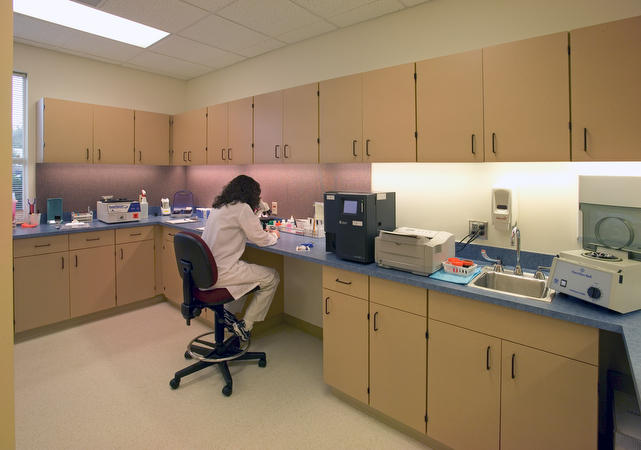


Rosewood Family Health Center
New construction of a 10,000 sq. ft medical clinic to serve the people from all walks of life. With 18 exam rooms, plus a minor procedure room and an on-site medical laboratory, Rosewood Family Health Center is designed to meet the medical needs of your entire family. Unique features include a red tile roof and stucco exterior.
 Location: Portland, Oregon
Location: Portland, Oregon
 Square Footage: 10,000
Square Footage: 10,000
 Client: Rosewood Family Health
Client: Rosewood Family Health
 Architect: Clark | Kjos Architects
Architect: Clark | Kjos Architects
